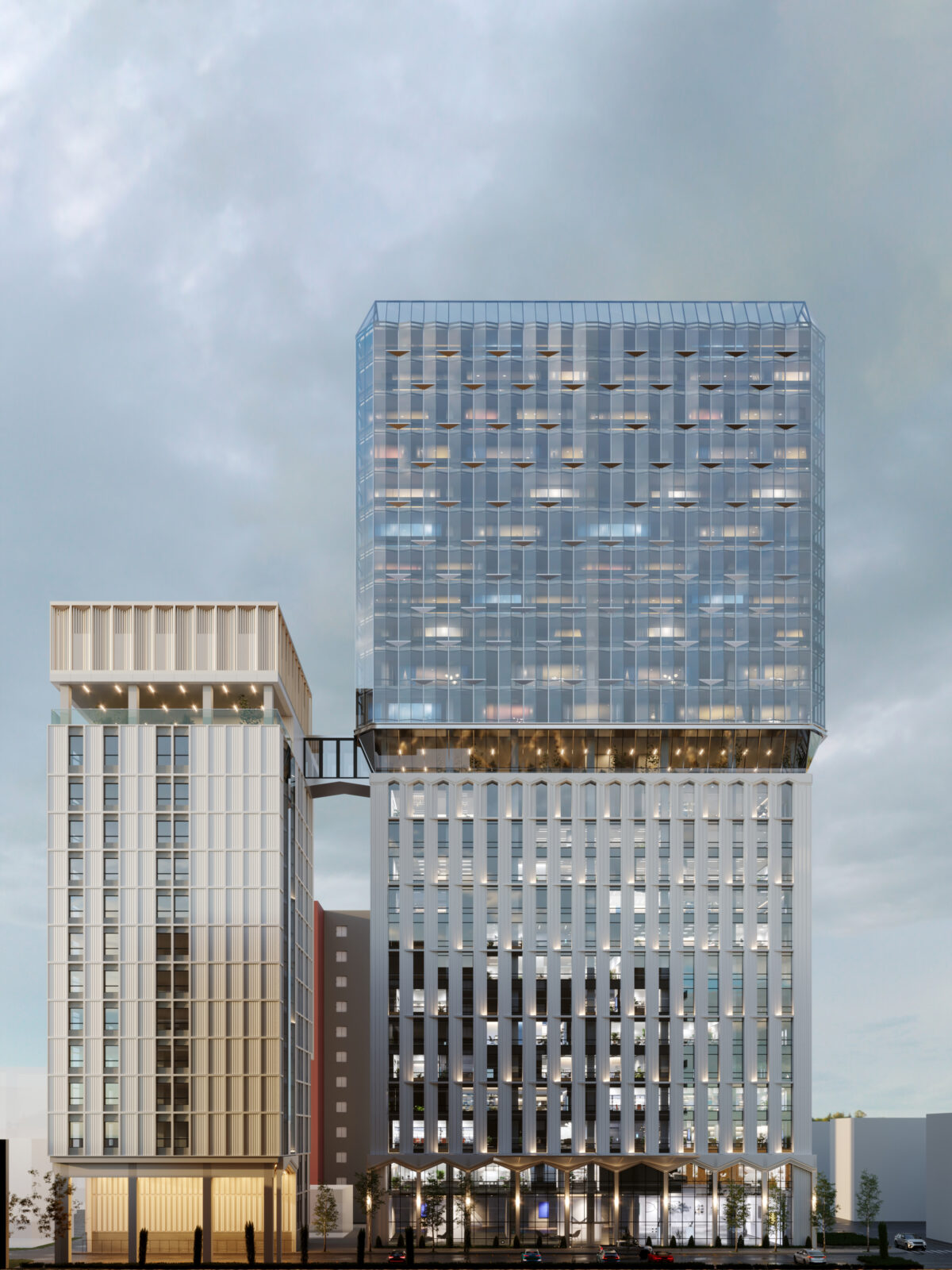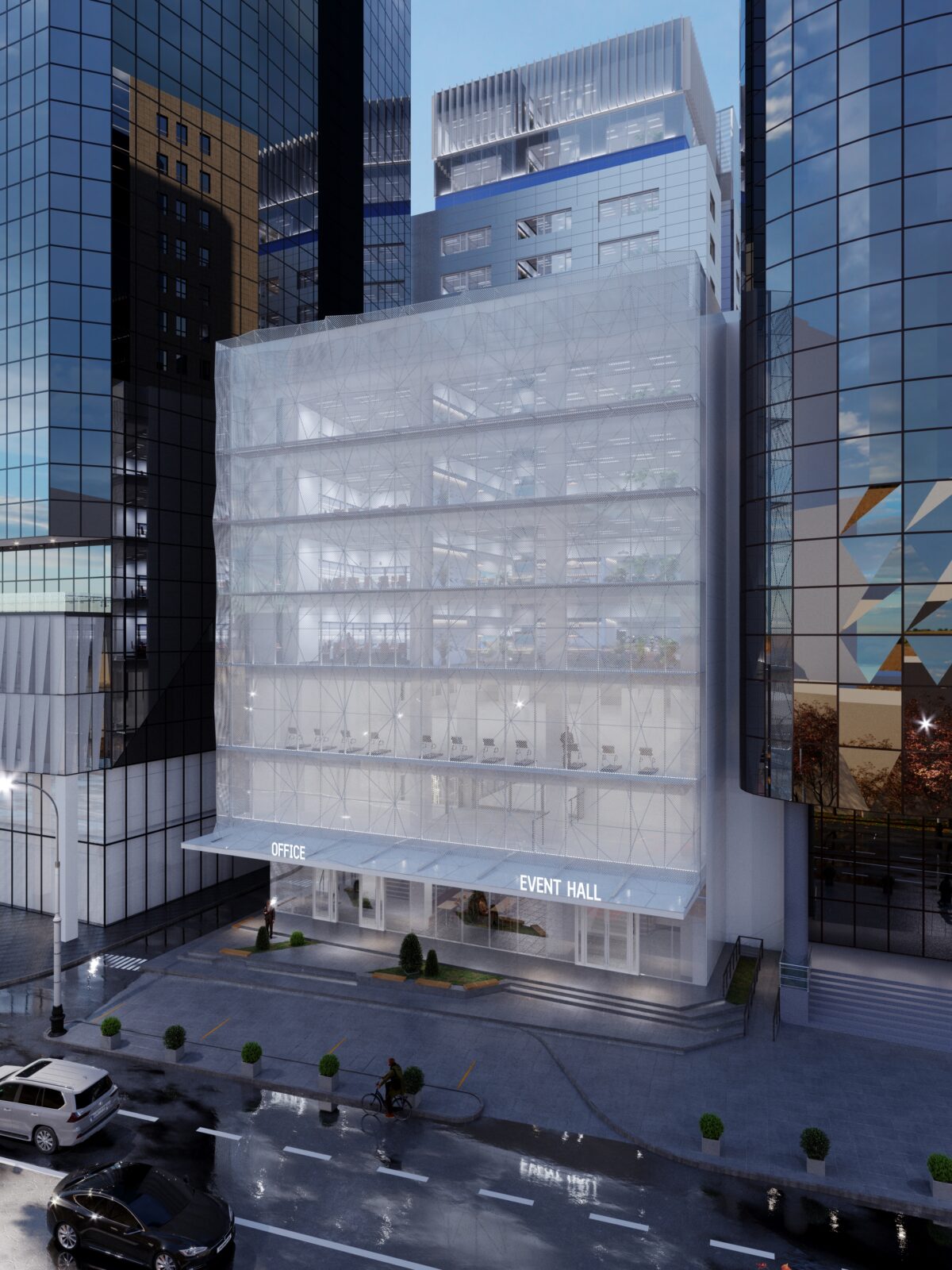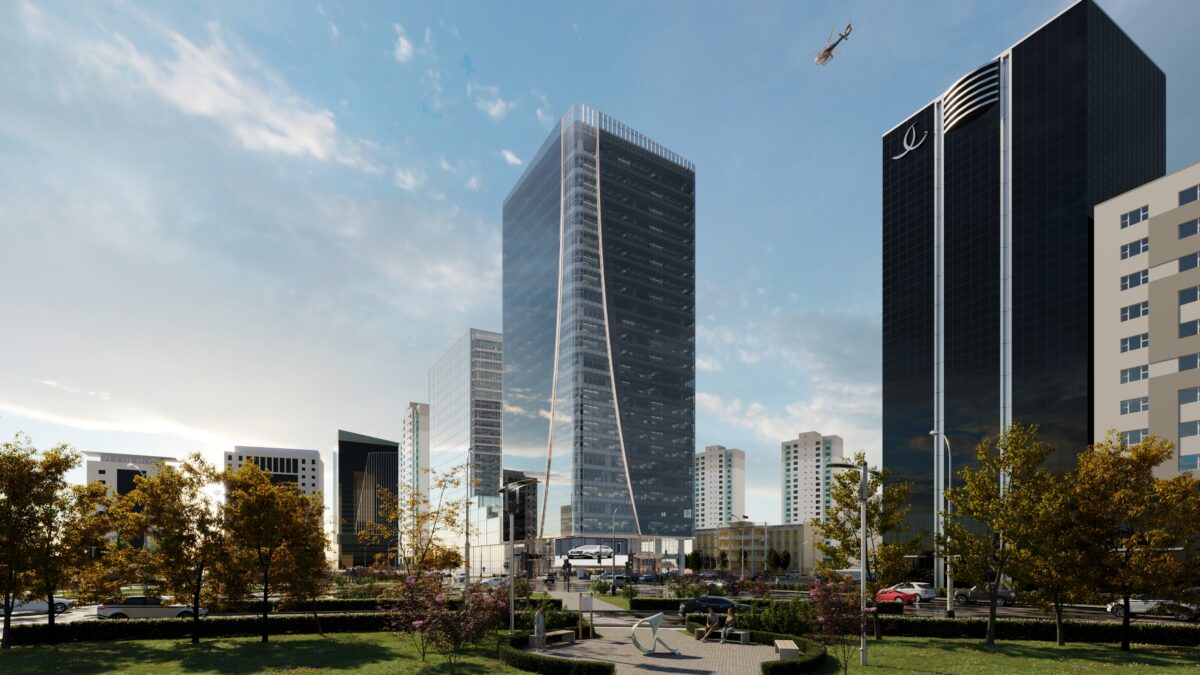In 2017, an apartment building “UB Vista” with the service area was built and put into operation in the city of Ulaanbaatar, Songinokhairkhan district.
“Geo Petro Engineering” LLC and “Mongolian Petroleum Engineering” LLC expanded their activities and began to provide additional services in the oil industry.
“UB Real Estate” LLC was established to operate in the field of real estate brokerage
year 2014
A residential building “Gegeen Tower” with the service area was built and put into operation in the capital of Ovorkhangai province Arvaikheer.
year 2013
“Geret Construction” LLC, a manufacturer of Euro standard vacuum windows and glass facades, was established and expanded its operations.
“MNFS” LLC began providing luxury car mortgage lending services to operate in the financial sector.
year 2011
Our company started crude oil transportation
year 2010
We have rehabilitated an oil refinery for the first time in Mongolia.
year 2009
Became the first oil technology transportation company in Mongolia with 100% national investment.
year 2006
“Ulaanbaatar Group” LLC was first established as “Dorniin Ikh Gegee” LLC .
Sky Land

Building information:
- Green space inside the building
- Integrated building control system
- Energy efficient automation system
- International standard of modern office
Floor plan:
1-3 floor – Service area
4-13 floor – Office
14 floor – Indoor-Garden
15-16 floor – Office, Event Hall
17-19 floor – Serviced apartment
20-25 floor – Office, Apartment
ITC

Project concept:
- Building with inclusive design
- People-Oriented planning
Building information:
In our project, we have successfully addressed and integrated 8 key indicators outlined by the “World Green Building Council.” These indicators are crucial for establishing a people-oriented, healthy, and environmentally sustainable building.
From the comprehensive list of 8 indicators provided by the “World Green Building Council,” we have carefully selected and incorporated the most optimal ones into our project.
- Indoor air quality
- Noise and acoustics
- Thermal comfort
- Natural light and lighting
Floor plan:
B2-B1 – Parking
1-3 floor – Service area
4-15 floor – Office
16 floor – Creative Zone

Project concept:
A business-class office building that aims to serve as the cultural expression and social voice of each value-creating organization.
- Value
- Equal access to space
- Includes green building standards /Leed, Well/
- Digital transition /Innovation included/
- A place to work, live, relax and have fun
- Modern office standard
Building information:
- Incorporating plumbing and electrical systems adhering to the European standard
- The presence of a raised floor system on each level allows for flexible plumbing arrangements to be conveniently arranged
- A ventilation system is installed on every floor
Floor plan:
- 1-2 floor – Service area
- 3-11 floor – Office
- 12th floor – Business incubator center, business box /All types of services needed in the office/
- 13th floor – Recharge area (Indoor-garden, Coffee shop, Restaurant)
- 14-25 floor – Office
Phone number: +976 7555-7775
E-mail: info@admin.ubgroup.mn